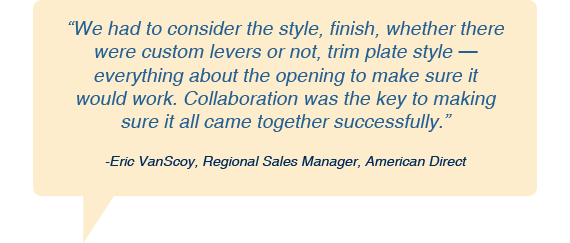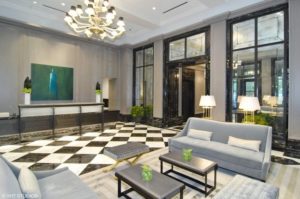No. 9 Walton
General Contractor: Lendlease
Location: Chicago, IL
by Juliette B. Bradley
Upscale apartments are nothing new, but there is luxury, and then there is ultra-luxe. Specifically, there is No. 9 Walton, located on the corner of State and Walton in Chicago’s historic Gold Coast.
The 465,000 sq. ft., 38-story tower houses 66 ultra-luxe residences. Owners have included Chicago Bulls and Blackhawks stars, a candy company magnate and the richest man in Illinois, just to name a few. The smallest residence, at a generous 2,000 sq. ft., features two bedrooms and two-and-a-half bathrooms. The larger units offer up to six bedrooms and bathrooms. There are two guest suites available to all homeowners.
When you partake in the Chicago Architecture Tour, you learn which buildings are the select ones — which have stories — which are quickly becoming the topic of conversation — which are the gems of the city. No. 9 Walton has raised the bar on all of them. Sale prices have averaged about $1,141 a square foot, which when the building opened, was the highest average on closed sales in the city.
The name of the game at 9 Walton is “customizable.” The residents can customize anything beyond the entry door. Extensive millwork finishes were offered along with custom-built kitchens, Sub Zero and Wolf and LaCornue appliances, heated master bathroom floors, custom master bedroom closets, built-in safes, and multi-piece custom crown mouldings and oversized baseboards. The 10 – 12 ft. ceilings make rooms feel enormous, and the 9 ft. tall windows provide just the right ambiance for the view of Chicago’s skyline. The walnut, french oak or quarter sawn oak hardwood flooring is stained to meet the personal taste of the residents. There is a house car and driver, a fully staffed lobby and valet, and a full service maintenance team at the beck and call of any resident.
Lendlease was selected by repeat client, JDL Development LLC, to provide construction management services for No. 9 Walton. They brought American Direct on to the design team to provide doors, frames, hardware, and some accessories.
American Direct’s Regional Sales Manager, Eric VanScoy said the focal point of each condo was the entry door — the first impression of each unit. “A typical door is 1-3/4 in. thick. These were 2-1/4 in. thick and they were custom stile and rail doors with recessed panels inside the door and a raised molding profile. The paint job for each door was a high performance high gloss,” says VanScoy. The owner provided a sample door that they liked and VanScoy noted every detail — measurements, construction, finish —and duplicated the door exactly.
Many of the interior locks were provided by a vendor who had already been chosen by JDL. VanScoy had to be sure that the locks that vendor was providing would perform with the door that American Direct was providing. “We had to consider the style, finish, whether there were custom levers or not, trim plate style — everything about the opening to make sure it would work. Collaboration was the key to making sure it all came together successfully,” says VanScoy. American Direct’s flexibility to provide value-added engineering, in addition to product procurement, created the perfect combination for total openings solutions at 9 Walton.

The amount of custom opening options was incredible on this job. Residents could choose the finish of the door hardware, the number of door panels, whether it was pocket or swinging, and, if it was pocket, then the number of panels in the pocket.
Client Account Manager, Martha Runnels, says “Delivery of doors, frames and hardware is typically sequential by floor in an apartment building, but with this project, the units were being customized as they were sold, which meant we were jumping around moving floor to floor.” This required significant coordination regarding which doors were already ordered, which ones were approved, and which ones were pending. “Sending in our submittals of drawings, hardware, and door schedules from unit to unit was a very lengthy process, but we had to do it this way to keep everything on schedule.” It wasn’t unusual for plans to be revised based on the unit owner’s decisions and choices. Each time that happened, submittals had to be re-approved.
Many people who have been living in the suburbs are headed back downtown and they are ready for a place like 9 Walton. It is full of impeccable details, all put in place to create a stunning paradise in which to live. Everything has been thoughtfully considered and the result is a living experience unparalleled in Chicago. 9 Walton has redefined luxury living.



